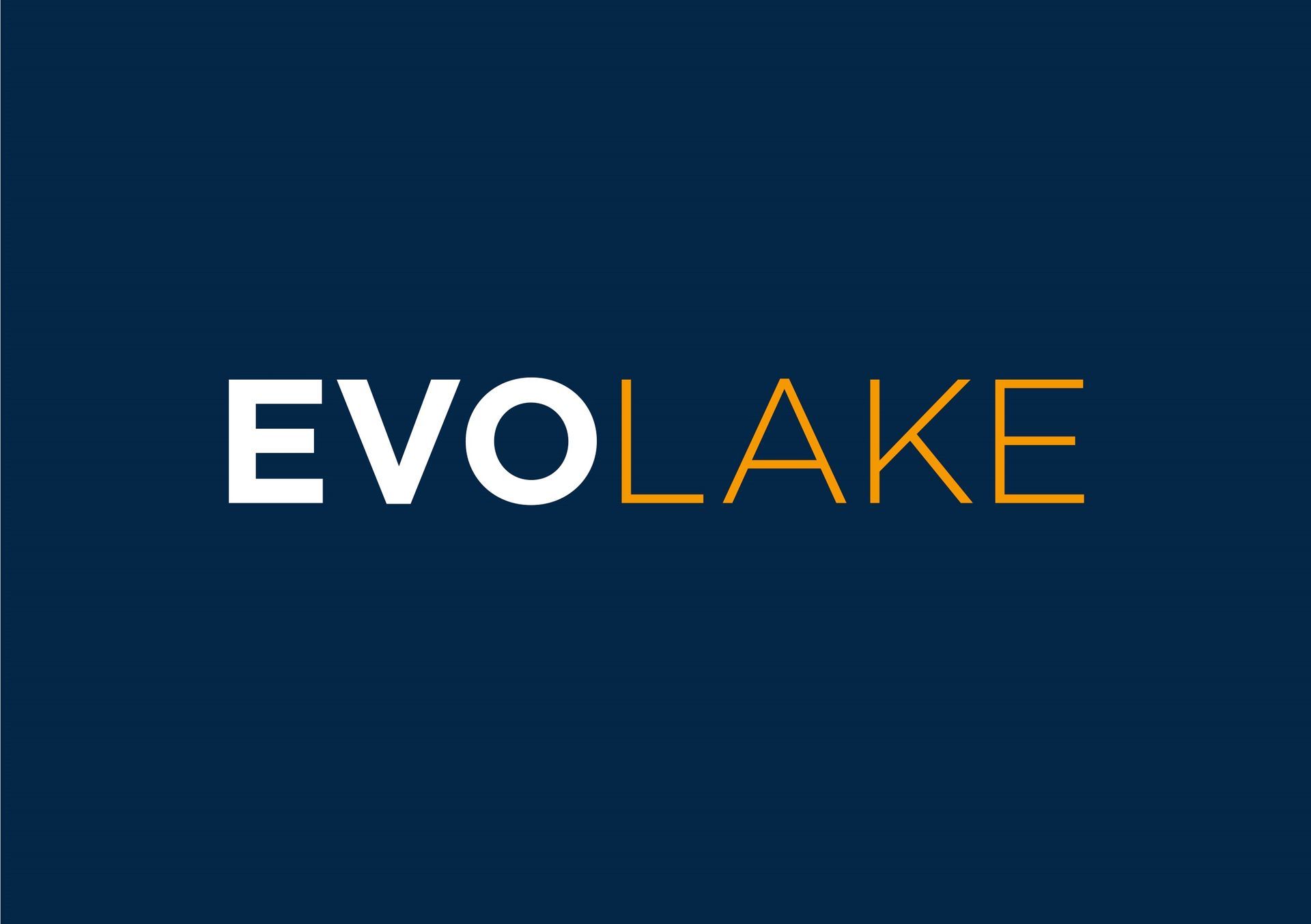DESIGN AND APPEARANCE
We've listened to the feedback and made changes to improve the development. Our revised plans improve how the development will integrate with the surrounding areas. Our proposals will significantly increase greenery across the site, transforming it from a predominantly built-up space into a more vibrant, natural environment.
Policy 37.5: Residential Amenity and High-Quality Design
The design of the development has been carefully considered in line with Policy 37.5 of the Bromley Local Plan. Our amendments to the design follow dialogue we have had with the council’s Urban Design Officer so that it responds positively to the surrounding environment. Additionally, the proposal ensures that residential amenity is protected by incorporating suitable screening, buffer zones, and addressing overlooking and privacy concerns. The development also includes landscaping to enhance the local environment and biodiversity.
Improved integration with the surroundings
In response to feedback on the original design, the scale, massing, and materials have been amended so they integrate better with the residential nature of the surrounding area. Units 1–3 now better align with neighbouring properties. We have also introduced subtle variations in height to suit the street character.
The front of the buildings has been made simpler, with a more traditional brick appearance. The corner by Farwig Lane has also been improved with new green space, and other design changes help the buildings fit in better with the area.
